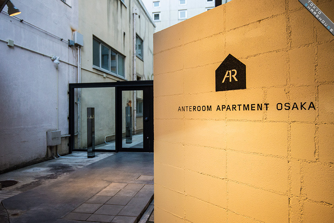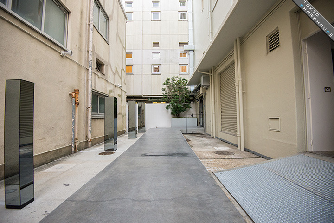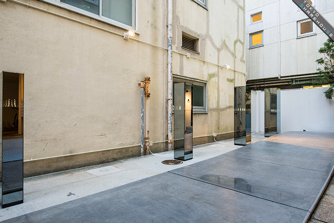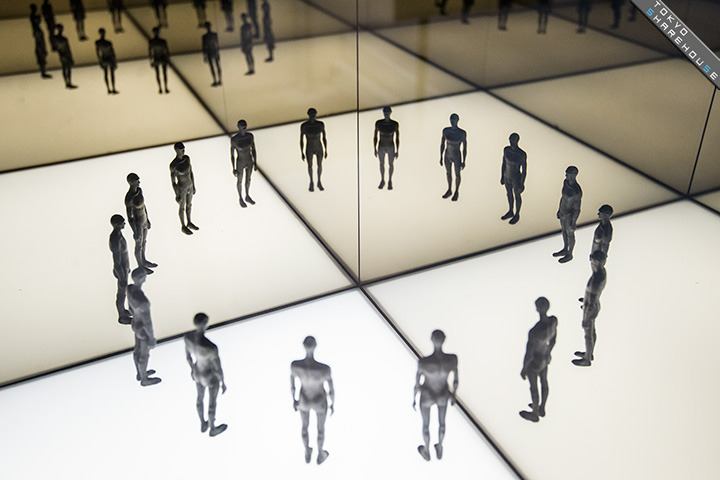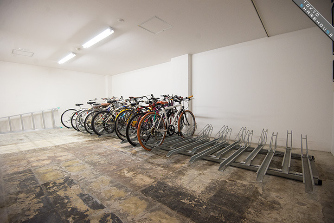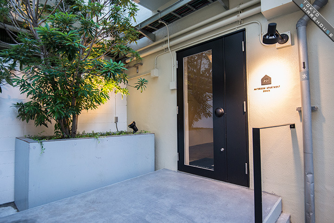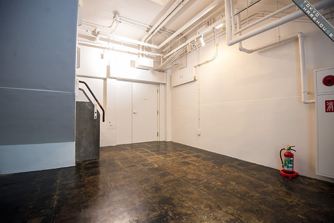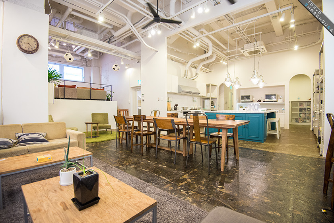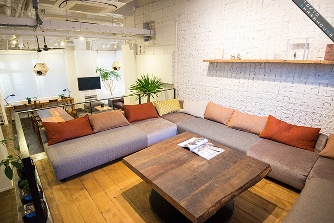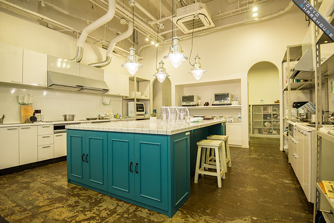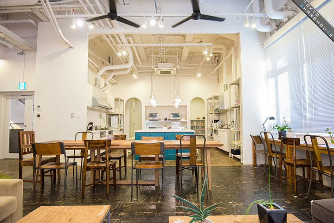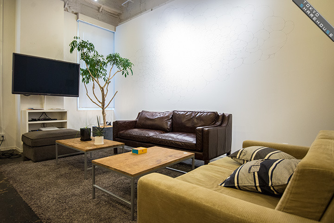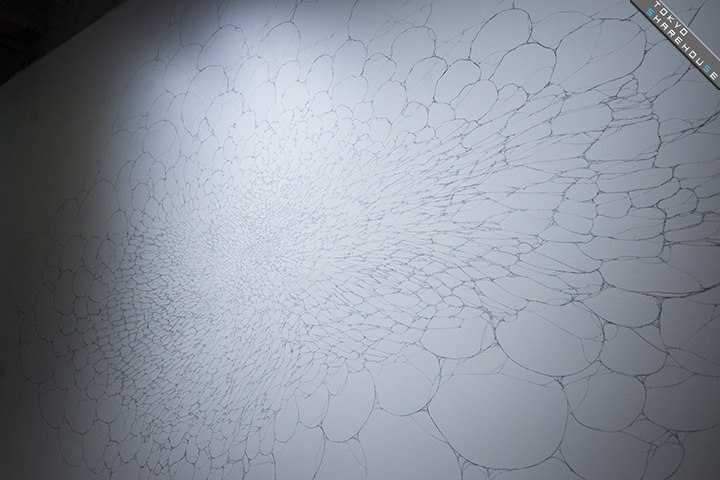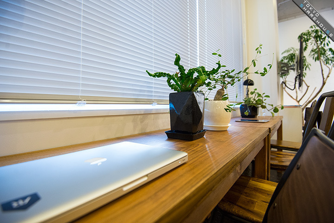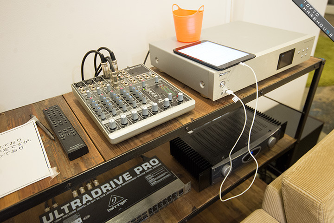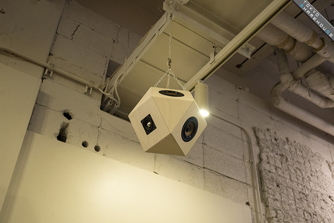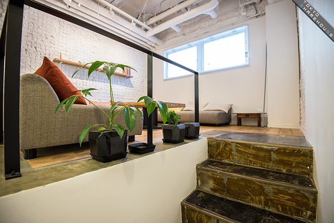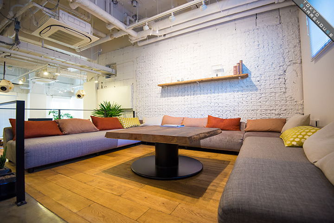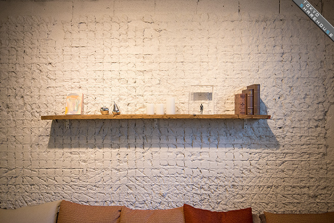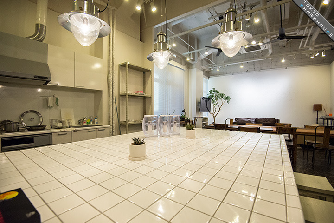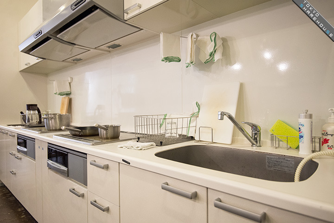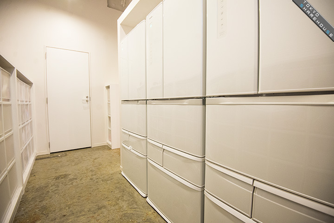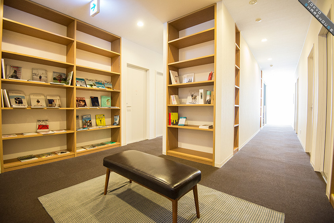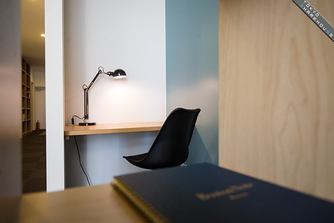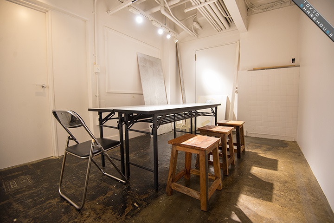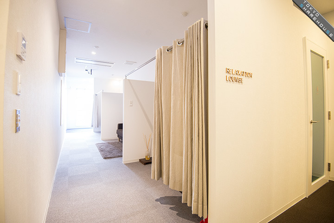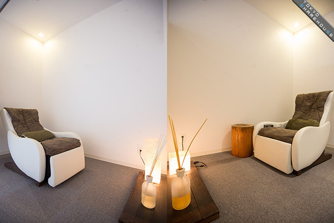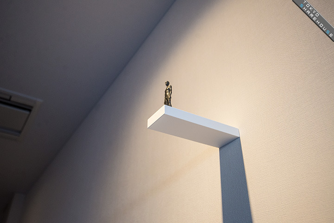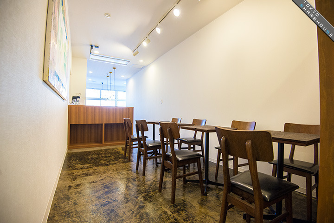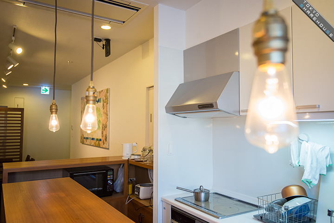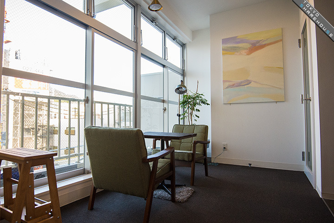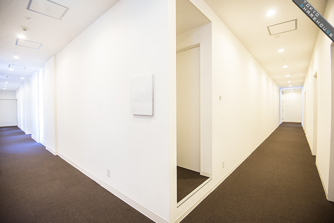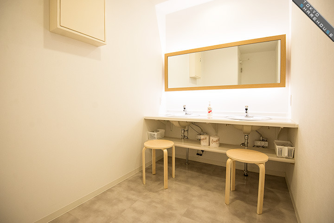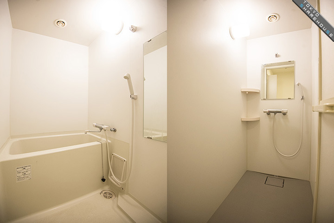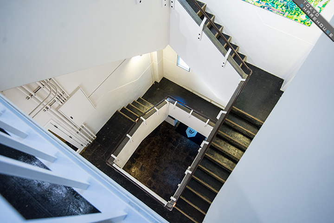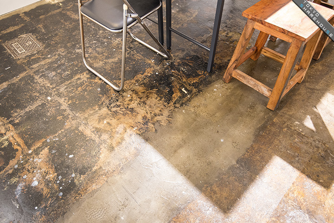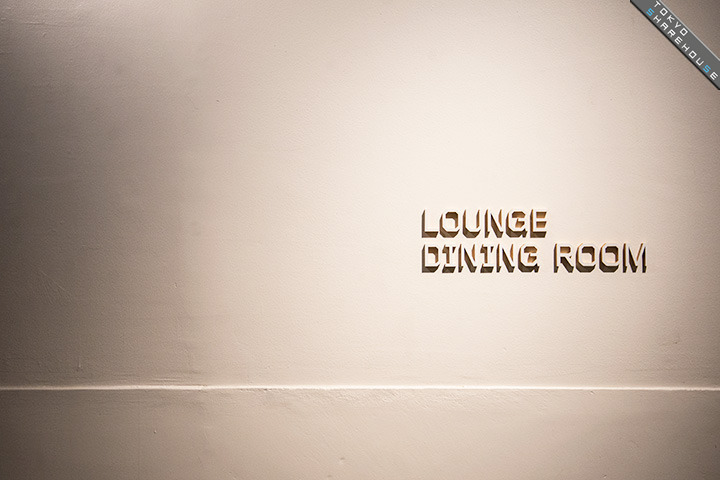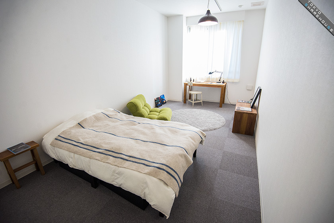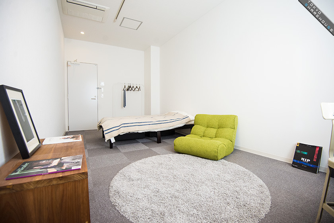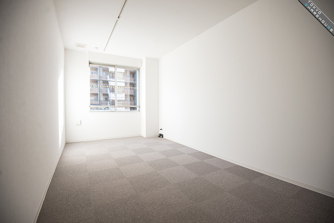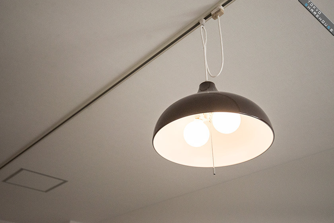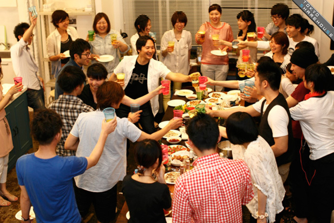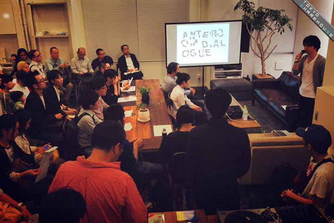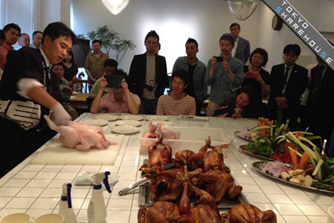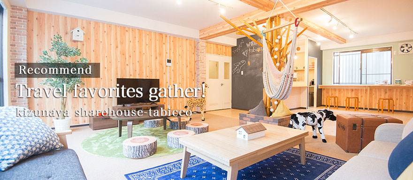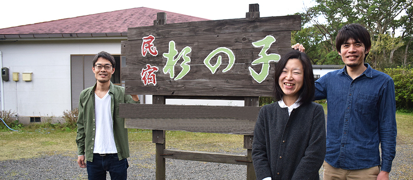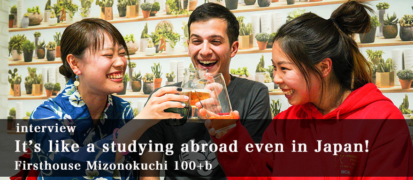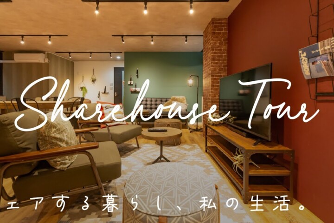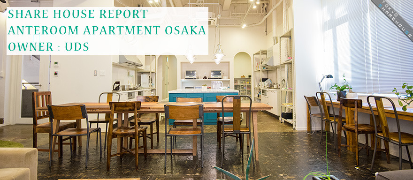
|
A new way of living connecting with the community through graphics, art and music.
|
|
It’s already been two months since we expanded nationwide, and now we’re finally touching down in the the Kansai region! A little bit over the top perhaps, but at long last we have been able to visit the share houses here. Today I’d like to introduce our number one property, “ANTEROOM APARTMENT OSAKA”, a 48-room large scale share house in Ikeda, Osaka.
Originally an NTT Nishi Nippon communications building that has been converted into a share house, traces of the original interior found here and there around the place match perfectly with the concept of “Art & Culture” and has been designed as a blank canvas to stimulate creativity.
The house is filled with works by local artists and events held periodically in the main loungeroom not just for the tenants but for the locals to get involved in as well.
I couldn’t help but feel that the local management here were keeping quiet about the unknown possibilities of this new type of property, a place that goes beyond just a house to live in. Sure enough, in 2013 they won an award in Good Design and gained recognition in the Urban Development category. So just what is place connecting life with the community all about?
Let’s have a look inside!!
|
 「ANTEROOM APARTMENT OSAKA」's detali info is view here
「ANTEROOM APARTMENT OSAKA」's detali info is view here
 |
|
|
The modern-style entrance appears suddenly from a laneway in the shopping district.
As well as the elegantly designed front entrance there is also one that backs onto the shopping district, and has kind of a folksy appeal. A very easy environment to live in.
|
|
| |
The entrance gate. The building on the right is part of the share house.
Rectangular solid glass monuments lead up to the entrance. If you look through them you can see figures made into the shape of people.
This is a collaboration between two artists from Kansai, ‘void / figure’. It was created using top class display case production technology and looks as if a limitless dimension extends out within.
|
There is bicycle parking and the mailboxes before the entrance on the right.
Here is the entrance. Let’s go on in and have a look.
Opening the front door you’ll find a somewhat cold and drab area, however by looking at the floor and walls you can get a glimpse of the history of the building.
|
|
Four spaces to stimulate the 5 senses with a ceiling height of 4.6m.
Stepping into the main lounge, a overwhelmingly spacious area spreads out before you. It is a place where you can relax and at the same time is a stimulating environment to arouse your imagination.
|
|
| |
The ceiling is high and there is also a communal area on a raised platform, from which you can look down and survey the living room as if standing atop a small hill.
The kitchen is designed in a U-shape centered around a counter positioned right in the middle. So easy to quickly eat a breakfast prepared in the kitchen right there before hopping off to work. Can’t you just imagine doing so?
|
| |
The lounge. As expected of such a high ceiling, the room feels very spacious.
You can relax here on the soft sofas and enjoy watching pay-per-view on the television attached to the wall.
The walls look white from afar but if you look closely you will find that it is artwork. This is a drawing of famous artist Kohei Nawa.
|
The counter near the window can be used as a small work space.
You can listen to music on the communal iPod preloaded with a selection of tunes. The selection is updated every season.
This mysterious dodecahedron-shaped object is actually a 360-degree speaker. It can reproduce voice and musical instruments with a much more natural quality of sound. Each one of these is handmade.
|
Climbing up a small staircase from 5th floor we find...
A place to hang out with low-to-the-ground sofas arranged in a U-shape.
Apparently during remodeling and stripping back the wall they thought it was pretty cool and left it the way it was.
|
The tiled counter table in the kitchen makes for stress free cooking.
Sinks and induction cooktops have been installed on either side.
There are personal storage areas to keep your own things and a total of 3 refrigerators at the back of the kitchen. There is another door facing the hallway so you can come and go as you please without having to pass through the lounge.
|
|
|
Communal areas are found all around the house so you can choose one according to your moods and purpose
Not restricted to just the loungeroom, communal areas are found at every turn including a library where you can browse through books, a relaxation room to ease your mind after a long day and a café area you can casually stop by when you feel like it.
|
|
| |
A study room created in a small area in the hallway. Definitely come here for some serious studying.
This is a studio right in front of the entrance. A most suitable workspace to get creating in.
|
| |
The relaxation lounge built in a corner at the end of the 2F hallway.
Furnished with two massage chairs, create your own relaxing space by pulling closed the curtain.
Look up in the hallway to find artwork here too.
|
A café space has been set up at the end of the 3F hallway.
It’s used a lot by residents of the 3F when they can’t be bothered going all the way down to the 2F loungeroom.
There’s also a small lounge area by the window.
|
The bathroom. There is also a hair dryer underneath the sink.
|
Looking down from the 3F hallway.
The building floors are from the original design. Perfect for a kind of rough, creative ambiance.
If you look closely at the signage within the building you will notice that they are all three-dimensional.
|
|
 |
|
|
|
|
|
Rooms have a simple layout you can arrange in own style
There are a total of 5 types of rooms. You can choose a room that most suits your purposes including but not limited to over 20㎡ spacious rooms, rooms exclusively for females or rooms for 2 people with bathrooms.
|
|
|
|
Here is a model room for your reference.
Very spacious with a ceiling height of 2.8m. A super high-speed internet connection known as ‘Hayabusa’ and air conditioners are installed in each room.
Bigger rooms have been installed with ‘mobile lighting’, a system that shines brightly on you wherever you happen to be in the room.
|
And finally let’s have a look at the events held around here. One of the appeals of this share house is its periodically-held events.
They call around artists with roots in Osaka, tenants plan ideas themselves and also exchange and interact with not just co-tenants but others outside the house in great diversity.
There is also a lot involvement with the local shops and they have actually held an event to deepen the understanding of food and diet by actually preparing a raw chicken.
|
|
Managing this property is UDS, a company that started out renovating old hotels, gathering people who wanted to live there and collaborating together to create their own personal spaces. While this is their first share house project they began to some extent with the knowledge to do so.
This new share house they are managing and its ‘as-is’ design resonates true with the company principle of “Constantly thinking in terms of the end-user by creating a specific new style of urban community that will stand the test of time”.
The dilution of local community is a big problem in this modern society we live in, however I believe that share houses plays a big part in connecting people with each other as well as the local community around them. While of course this may not be possible in all houses, I truly feel that there should be more communal places like these that can connect people with others.
Also, the management of this share house tells us about events where local children come around to play, saying ‘the kids run crazy around this giant living room!”.
It’s often said in Japan that ‘a village full of children is a happy village’ and that is exactly what we have here.
/Author: Kagawa

 「ANTEROOM APARTMENT OSAKA」's detali info is view here
「ANTEROOM APARTMENT OSAKA」's detali info is view here![]()


