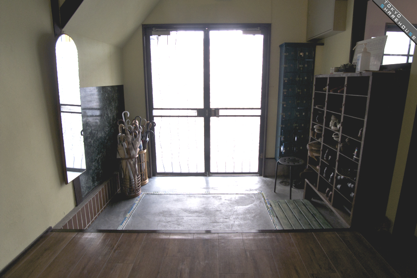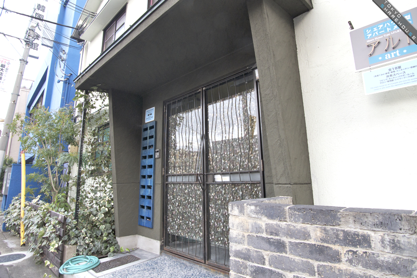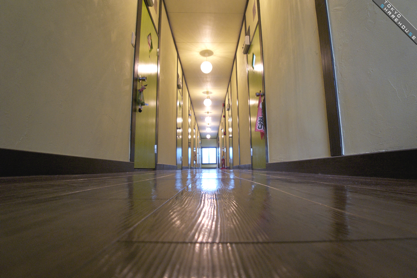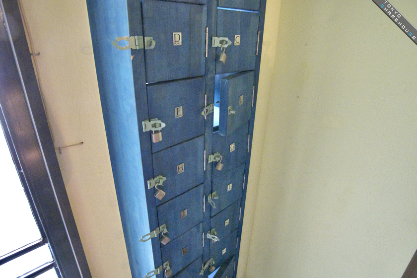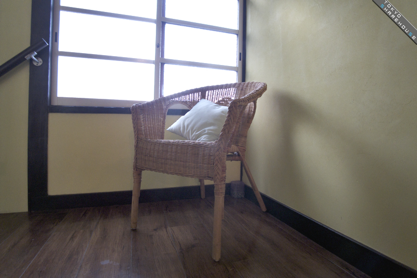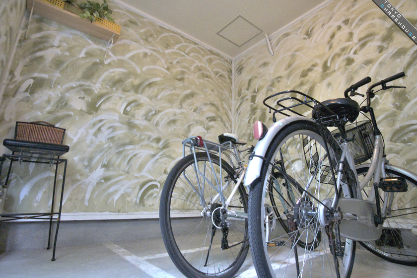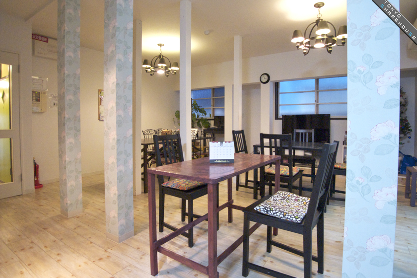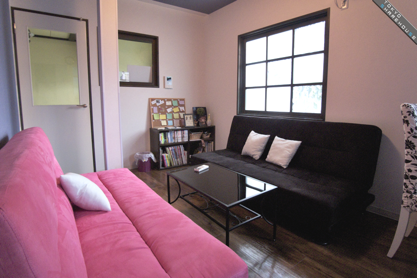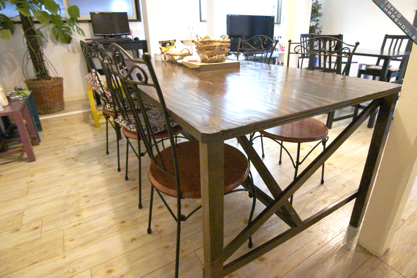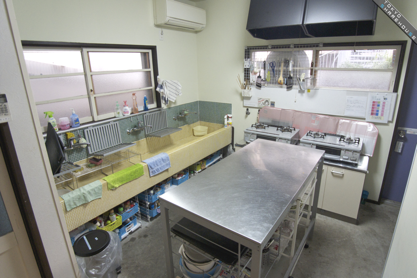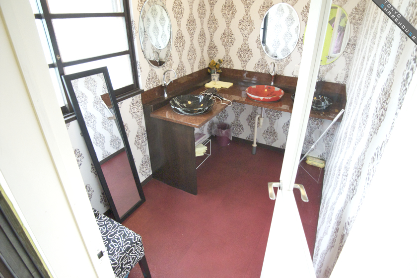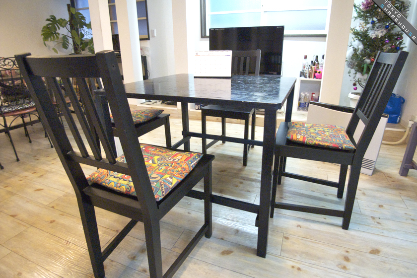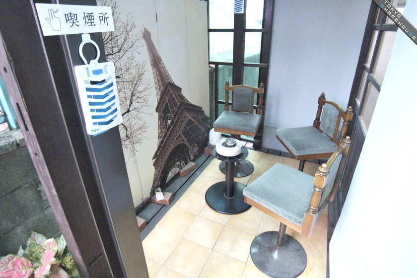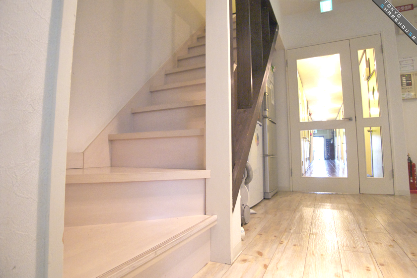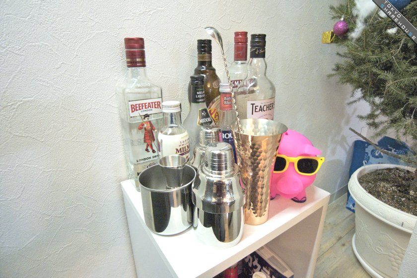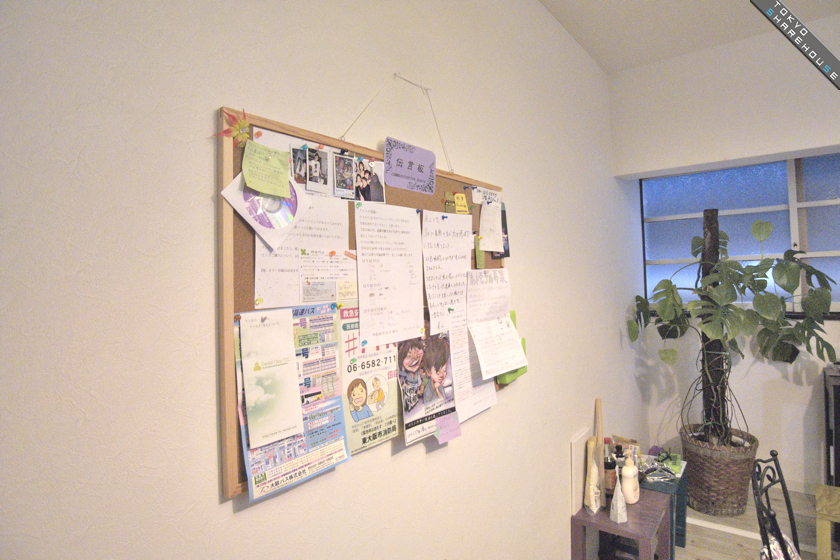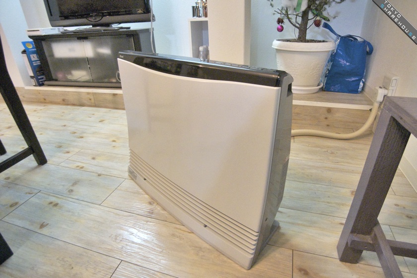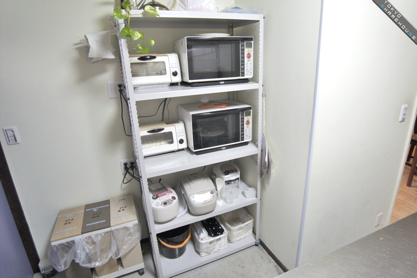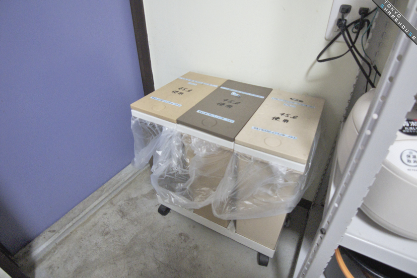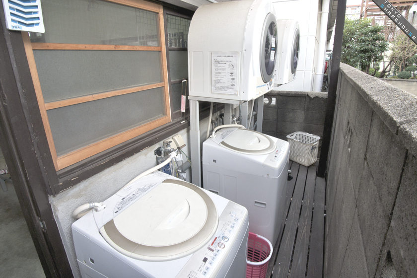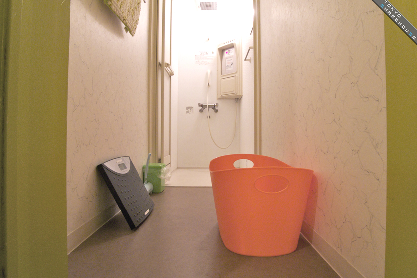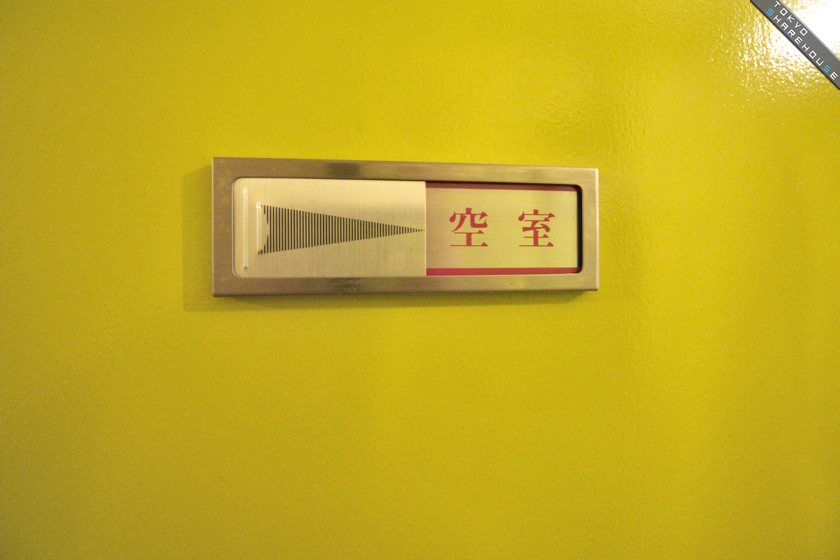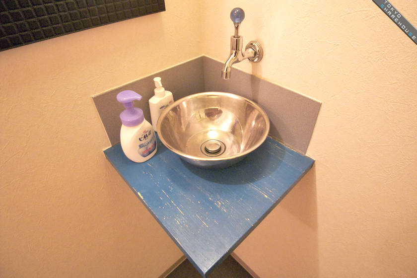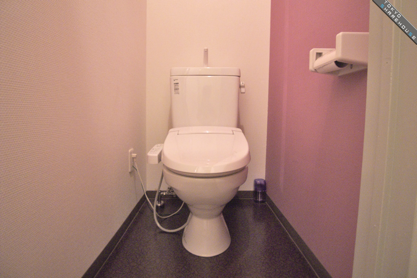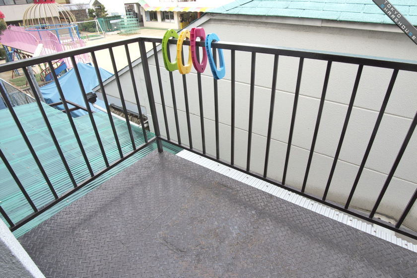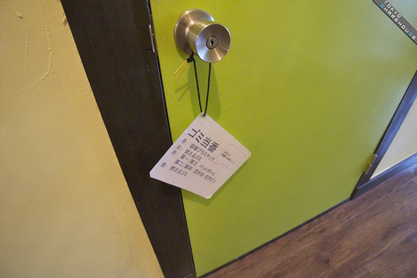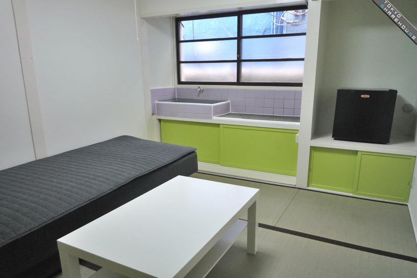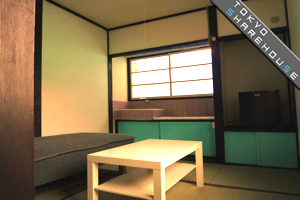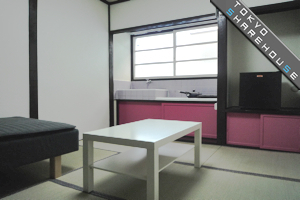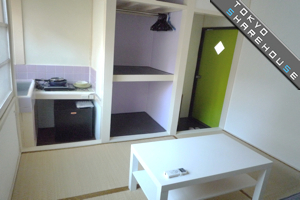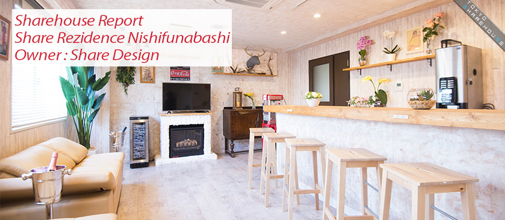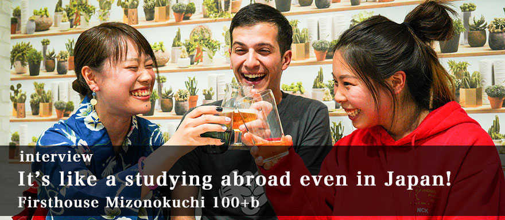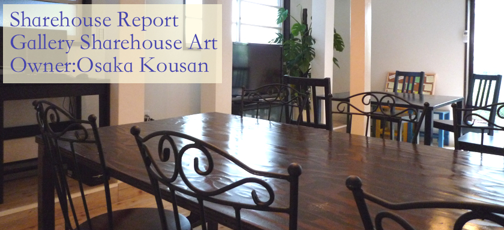
|
A retro sharehouse in east Osaka mixed with a traditional Japanese vibe!
|
|
The theme of the house we’re showcasing today is ‘A Forever Incomplete Sharehouse’
I was blown away by the wonderful and profound words of Mr. Inoue, the owner of Sharehouse Art. A home is created by the connection of the tangible - the building itself - and the intangible - the interaction of the people within. Moreover, these are both things that continually change with time. The phrase ‘A forever incomplete sharehouse’ means exactly that - the house is a canvas on which the various stories of its inhabitants are painted and repainted over and over again.
Sharehouse Art is a wood-framed house owned by Mr. Inoue which has been completely renovated, and the materials and objects used in the renovation were mainly chosen by the owner himself. The house itself is almost like an art gallery with its retro, traditional Japanese charm somehow existing in harmony with European taste.
This artistic residence can be found in Fuse, the center of Higashi Osaka. 7-minutes walk from Fuse station, the house sits in a neighborhood away from the hustle and bustle of Osaka’s business district. That said, Fuse station is a very convenient hub connecting passengers to Osaka, reaching Namba in 10 and Umeda in 20 minutes. The large campus of Kinki University is also located nearby.
If you’ll excuse the long introduction, let’s now have a look inside the house!
|
「 Sharehouse Art」House Details Page
 |
|
|
|
The wide, spacious front hallway exudes warmth with its retro ambiance
It’s easy to imagine sharing pleasantries with your housemates here as you come and go.
|
|
Blue mailboxes stand out against the subdued olive color of the entrance. This is apparently one of the owner’s touches.
The hallway is beautifully maintained and looks like one you would find in a historical building.
|
Lovely mailboxes for each housemate.
This chair has been placed in the 2nd floor hallway. Feel free to sit down and bask in the sunlight.
The walls in the parking area have been stylishly painted. Nothing has been forgotten in this art house.
|
|
| |
|
The old wooden pillars are a result of the owner’s unique ideas
The living room is quite different from more common, spacious designs with a number of wooden pillars in the room. The reason for not removing the pillars during renovation was because by doing keeping them flow of movement for everybody day to day becomes easier. The living room is used by a variety of people at a variety of different times, and because of this it is furnished with many tables and chairs and designed so that residents can sit or stand as they please.
|
|
Left of the front entrance is a sitting room roughly 9.18m2 with comfortable pink and black sofas.
The table and chairs were each chosen by the owner himself. It’s quite entertaining just looking at all the different kinds of furniture in the house.
|
The kitchen at the back of the living room. It would be fun to get together with your sharemates and whip up some dinner.
The 2F powder room. Everything you see here, such as the mirror, sinks and faucets, were designs chosen by the owner.
|
Table for 4. You might be mistaken to think you are actually hanging out in a chic cafe.
The smoking area sends you on a journey to Paris with an image of the Eiffel Tower on the wall.
The staircase to the second floor from the living room.
|
|
At night the scene changes into bar-mode and the living room becomes a place to talk with your sharemates.
This corkboard is one communication tool used in the house. Rules decided upon by sharemates are tacked up here, among other things.
An air-purifier to clean the invisible atmosphere around you.
|
|
The house is fully equipped with enough rice cookers, microwaves and toasters to go around.
Don’t forget to separate your trash!
The washing machines and dryers are found at the back of the kitchen.
|
|
You’ll be happy to know that there are bathroom scales in the shower room.
This sign makes it apparent when the room is occupied!
The toilet is clean with minimal decoration. Simple is best!
|
|
The toilet comes with a Japanese-style electronic bidet device.
Hang out your futon or washing on a nice, sunny day!
You won’t forget when you’re on rubbish duty with this tag. With the division of chores like this you know you’re really living in a sharehouse.
|
|
|
Private rooms are modern and stylish with a touch of Japanese taste left over from before the renovation [Rooms A, B, C, D, E]
With this personal kitchen area, a rarity in shared living, you can maintain your privacy no matter your daily rhythm in these private rooms.
|
|
Rooms H, I, N and O. Basic furnishings are the same in each room.
|
|
| |
The manager of this house, Osaka Kousan’s Mr. Inoue, is a kind man who is considerate of the lives of the residents living in Sharehouse Art.
He holds house meetings once a month to hear his tenant’s thoughts and ideas and afterwards they all go out to dinner together, by doing so creating a community amongst housemates that new tenants will find to be a very effortless environment to ease into. This house resonates truly with the theme of ‘Forever Incomplete’ because of its flexible structure and dynamic nature.
As the interior of this house changes with the flow of time, so surely will the lives lived freely within it.
Find a new you as you explore and enjoy shared living at Mr. Inoue’s Sharehouse Art.
/Author: Takahashi

Related Post
Finding a place to live in a foreign country is easier said than done. Not having having any idea of the local geography means that you won't know the best areas to live in or which ne...
サイト利用者にアンケートを実施しました!
いつも「東京シェアハウス」に訪問頂き、ありがとうございます。
このサイトに訪れてくださっている皆様にご報告です。
この度、東京シ...
Friendly environment with state-of-the-art facilities.
Share Design houses are always beautifully-designed spaces with playful touches that excite all.
The company has expanded...
It's like a studying abroad even in Japan!
Firsthouse Mizonokuchi 100+b” with lots of people from all over the world such as American, Australian, Chinese, Indian, and so on. This share hous...
![]()


